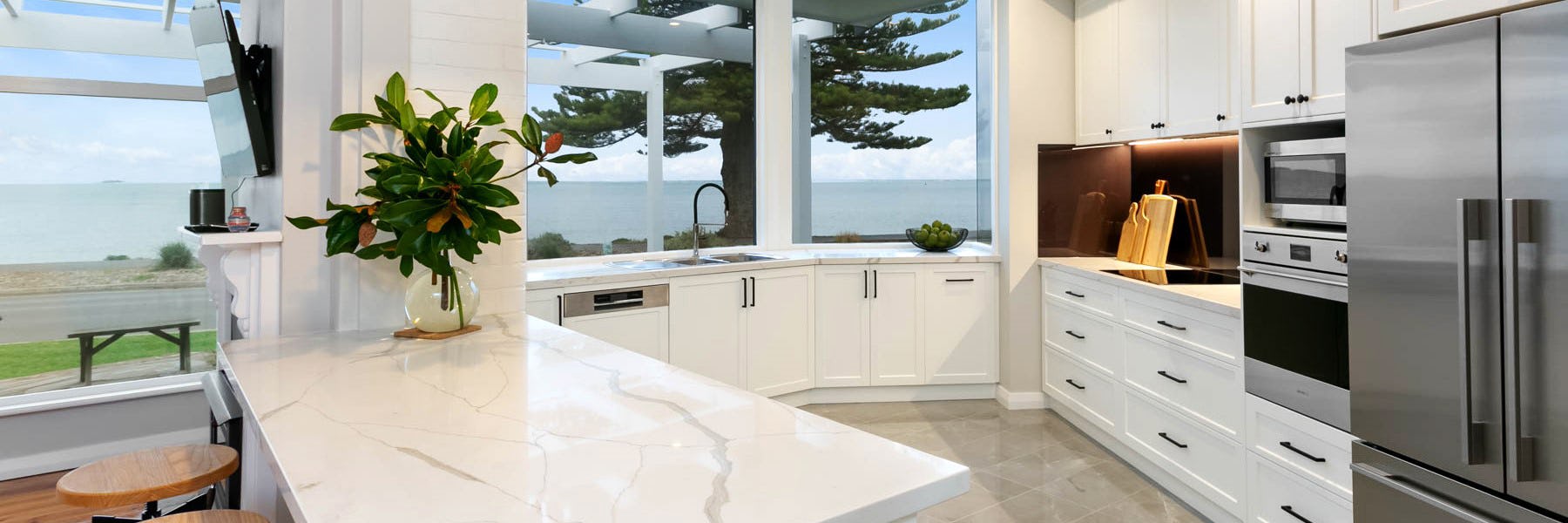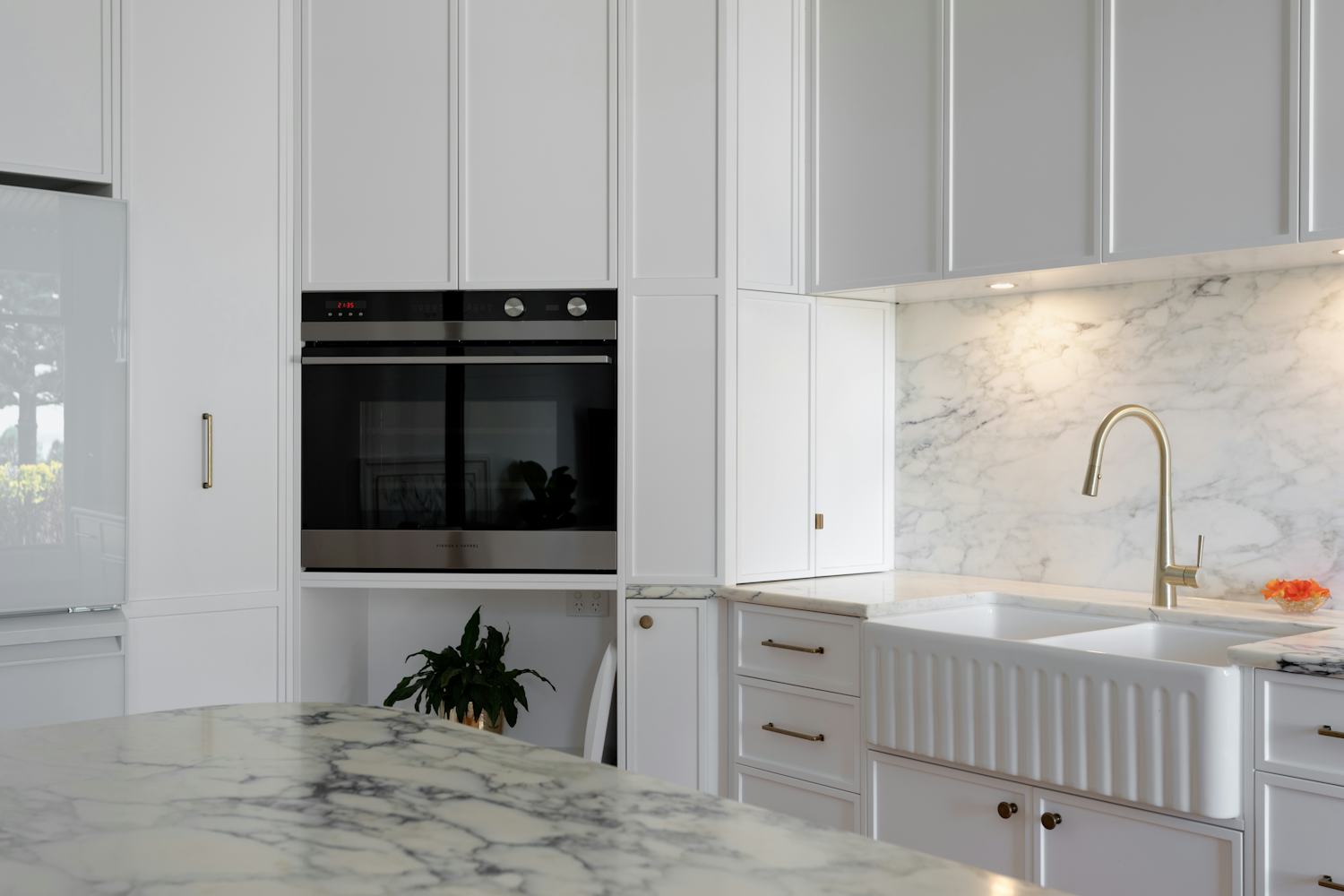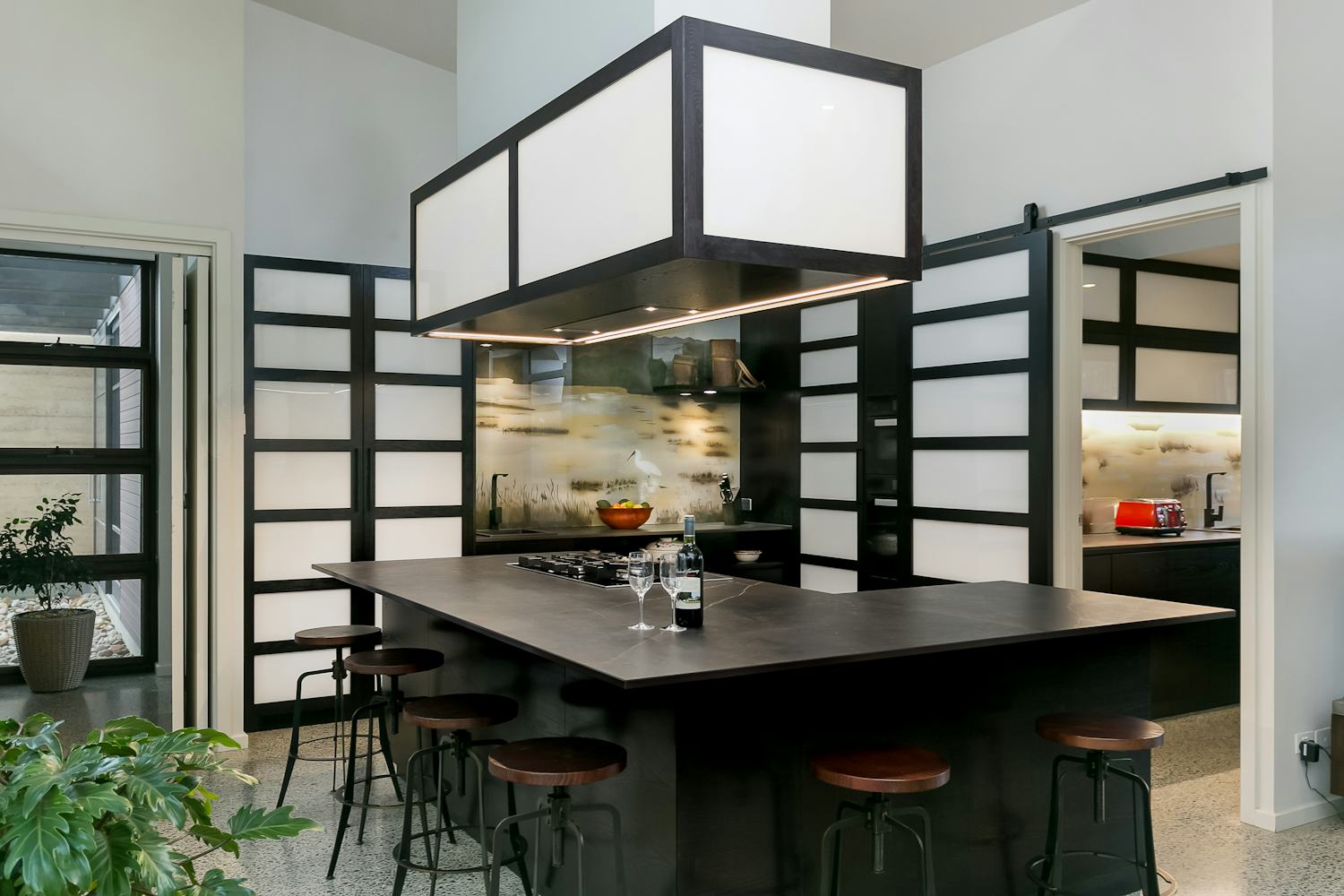Talk To A Specialist
Let’s get started building a space where memories are created. Contact us today.
What Our Customers Say
Why Choose Us for Your Kitchen Renovation?
Our kitchen remodel experts have helped families create the kitchens of their dreams for over 30 years. We are proud of our team of specialist designers and qualified cabinet makers.
You will not find another kitchen remodel partner that pays more attention to detail, has better craftsmanship, or has a stronger desire to exceed your expectations than us.
Your kitchen is where heartfelt memories with friends and family are made. Do you wish your kitchen had more benchtop areas? Or that your outdated decor could be replaced with your dream kitchen style? Would you like to have a functional space, made with durable high quality materials? You deserve a renovation you love.
Innovative Kitchens invites you to enjoy a beautiful kitchen that is functional and tailored to your family’s needs. We are excited to help you build a kitchen that reflects who you are and that is within your budget.
Whether you are looking for the familiarity of a traditional kitchen, the serenity of a coastal kitchen design, the urban functionality of an industrial style kitchen, or the simplicity of a modern kitchen design, Innovative Kitchens can create what you need.
Talk to us about your kitchen remodel today and start forming precious and priceless memories with those you love.
We offer a financing plan with Handypay so that no matter what, you can have the renovated kitchen of your dreams!














